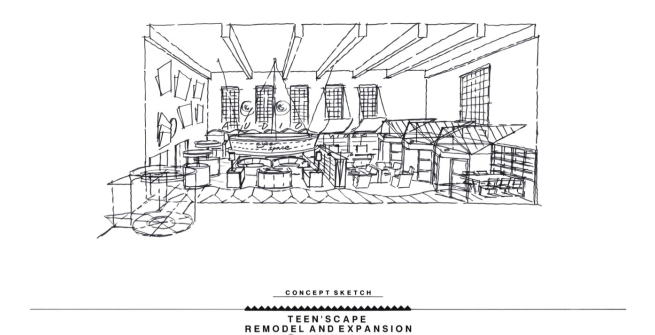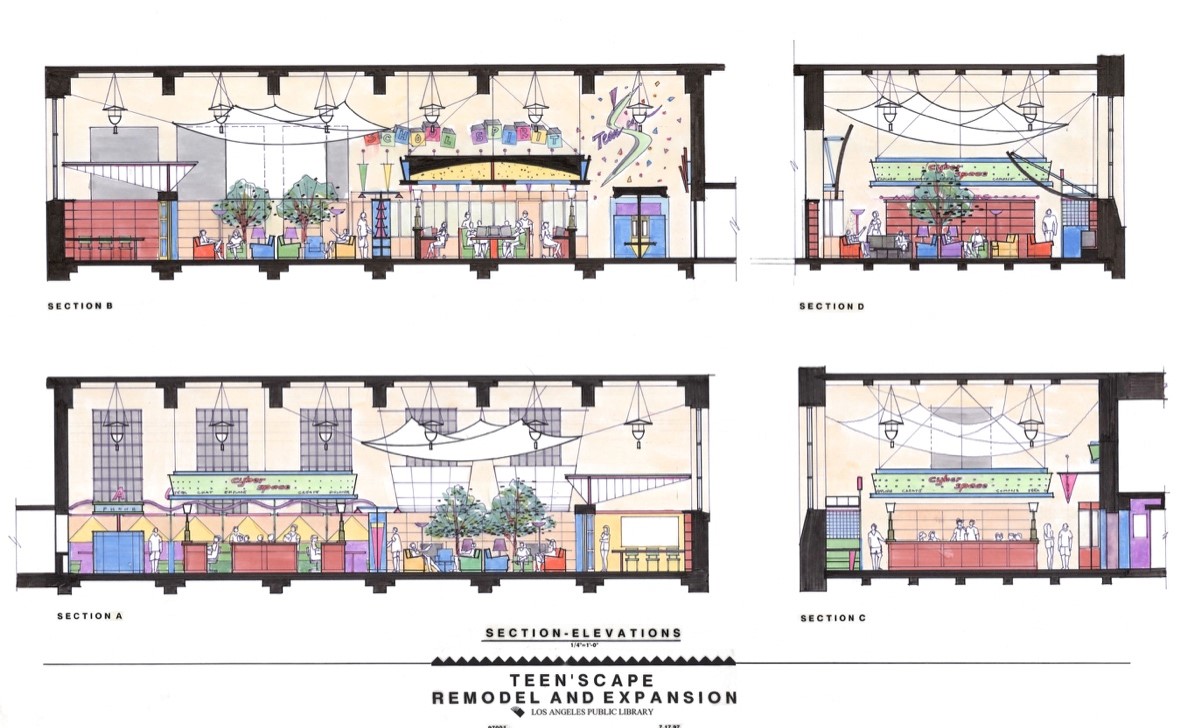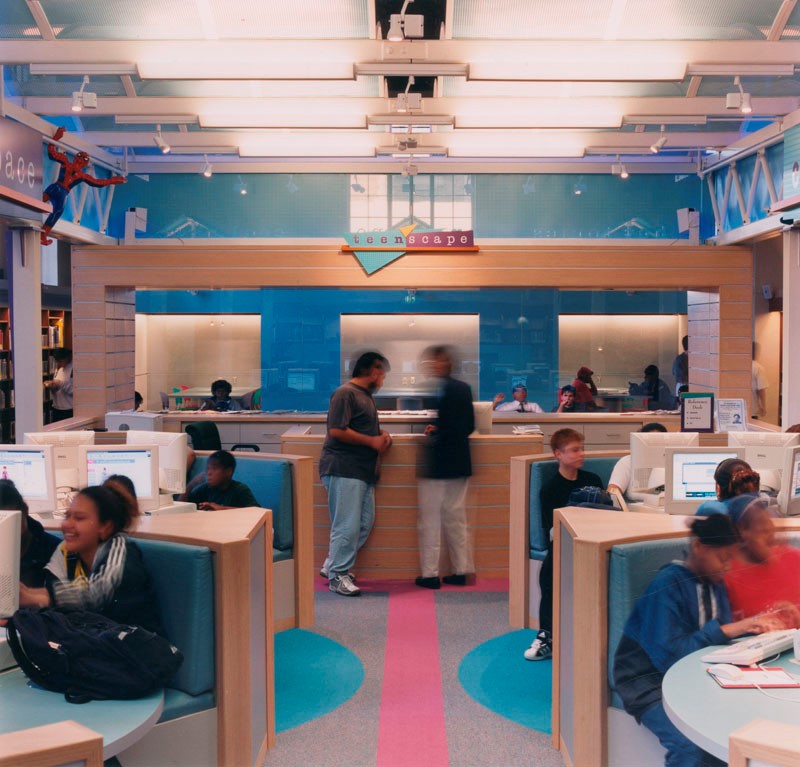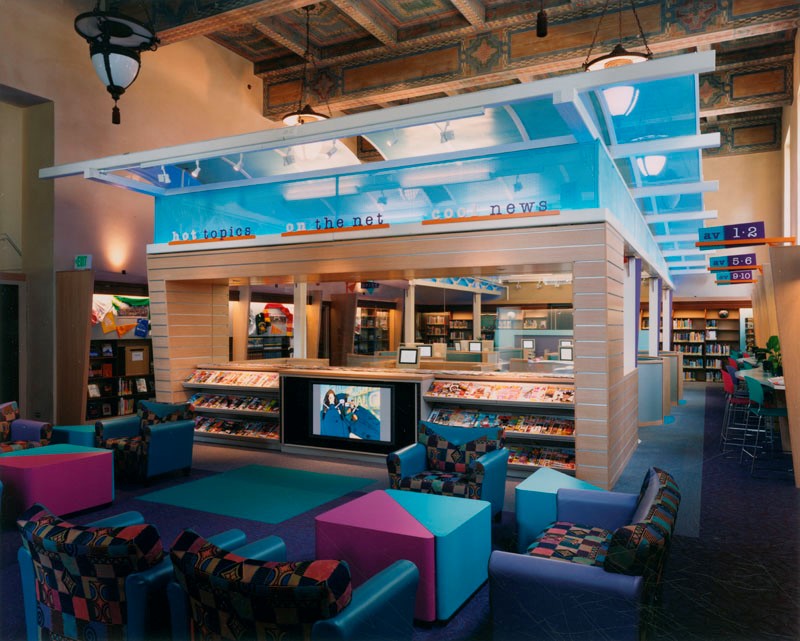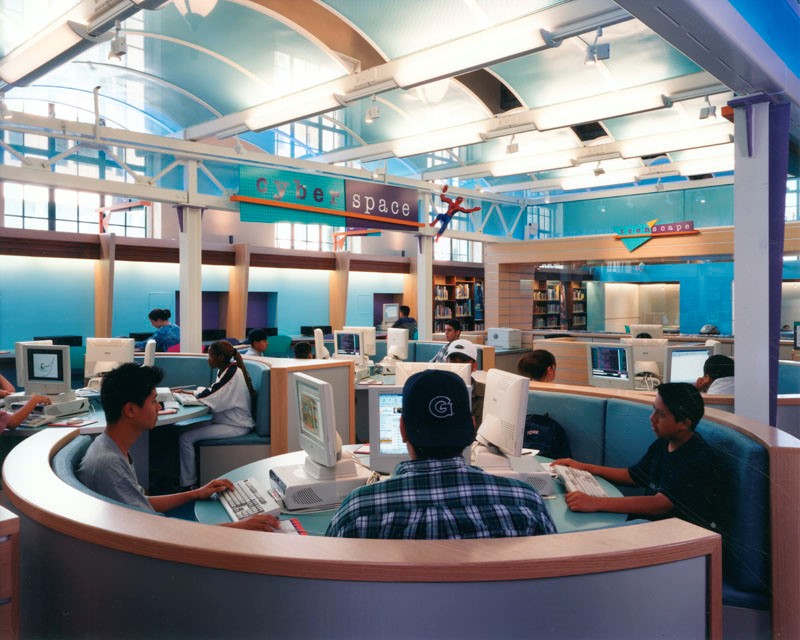When you take our free docent-led art and architecture tours of the Los Angeles Central Library, we always point out Teen’Scape, one of the nation’s first libraries within a library designed by and exclusively for teens. The 4,000 square-foot area includes the “living room,” complete with sofas and 50” plasma TV, Cyberspace with more than 20 computers with Internet access, and a Homework Center featuring computers with Word, Excel, and PowerPoint. Opened in 1998, the unique space was created by Orange County-based architect Robert Coffee.

Coffee worked closely with the Director of YA Services, Georgette Todd, and a group of local teenage library users. He says, at the time, there really wasn’t anything like Teen’Scape to either inspire or emulate. "We really kind of created our own imagery."
The architect caught the eye of Assistant Library Director Pat Kiefer at a library conference in the mid-90s when he did a presentation on innovations in library design. Kiefer approached Coffee about creating a unique space for teenagers within the historic part of the newly renovated Central Library. She warned him that the budget was small, but Coffee, who had just started his own practice, was captivated by the opportunity. He threw himself into a design proposal. Pat Kiefer then introduced Coffee to Georgette Todd, who quickly became his invaluable liaison, chief collaborator, and tireless champion.
Todd told Coffee that local teens had already found out-of-the-way nooks and crannies in the library and were gathering there after school to study and socialize. She then assembled a teen advisory group to meet with the architect to brainstorm ideas for the new space. Todd issued a challenge: How would the teens design a teen-friendly space? What would it contain? What would it look like?
The teenage focus group came up with a 22-item wish list that included tables for group study, dedicated computers with internet access, a TV/movie viewing area, an audio listening area, current periodicals, a print area with color printing, student-produced murals and graphic areas, and pay phone booths.

Coffee took the teen consultant's wish list to heart. He aimed to merge the leisure offerings of a community center with the educational resources of the library, to de-institutionalize the space, and create individual learning venues. “I had the image in my mind of the 50’s soda shop where kids came after school and sort of took over the space. And that image manifested itself in the circular booth design for the computer clusters where teens can work either individually or collaboratively."
The initial design was ready in less than six weeks. The next step was a plan review by the Los Angeles Historical Commission. Coffee recalls that it was the mission of the Commission to preserve the integrity of the original historic library, and while they raised many issues and concerns that needed to be addressed, "meeting their requirements didn’t radically affect the overall design."
Some of the Historical Commission's concerns were easy to accommodate: For example—wall-to-wall carpeting preserved original wood parquet flooring, and the built-in cherry bookcases were retained by covering them with wall panels.
Coffee credits another key collaborator with a number of clever solutions. Seasoned contractor Lloyd Henry had been working on projects at Central for years and was invaluable in helping Coffee figure out how to float the round computer booths over the historic parquet flooring and how to attach the new wall panels to the existing bookcases without the use of nails or screws. Coffee created more intimate environments for the center computer and back study areas by lowering the ceilings, while the historic hand-painted ceiling still soared above the TV lounge. As long as Coffee was able to meet the preservation requirements of the Commission, he was able to pursue innovative design. The project, once approved by all interested parties, took about six months to complete.
Coffee calls the approach "the opposite of the old idea of putting an ancient ship into a bottle. We created something modern and cutting edge and put it into a historic space without desecrating it; we preserved and honored the historical integrity of the space and honoring the needs of the youth."
—Written by library docent Karina Buck
