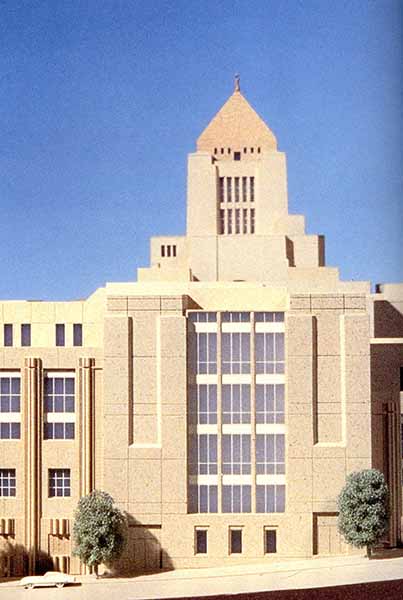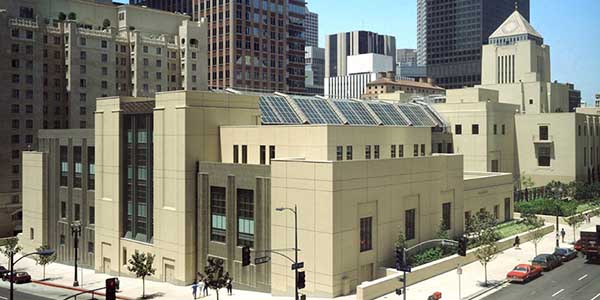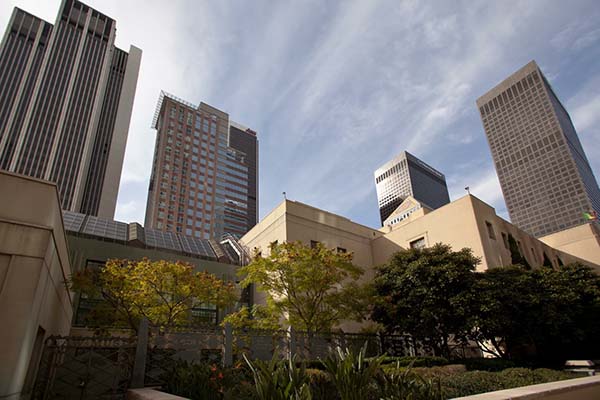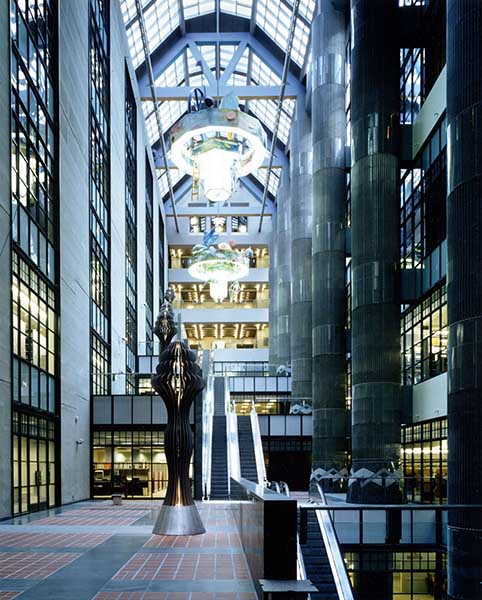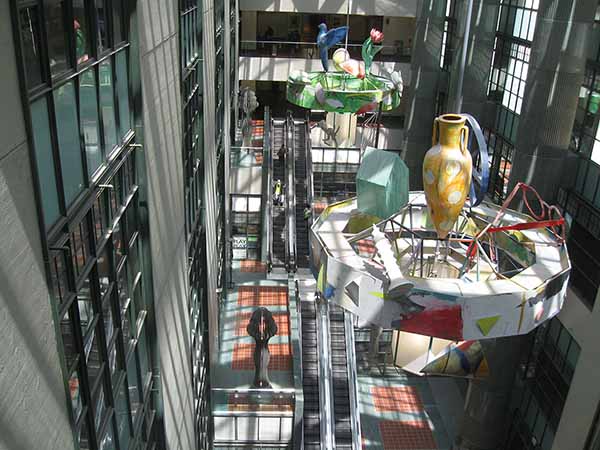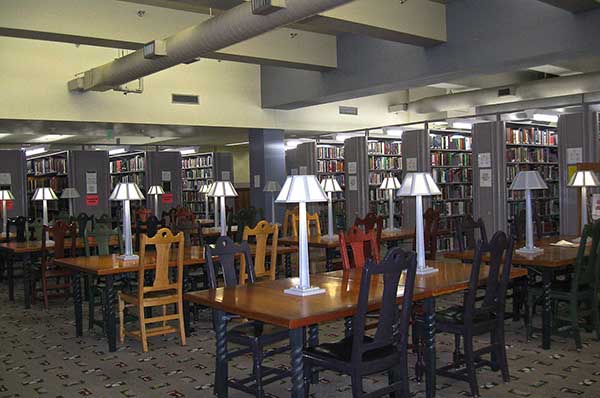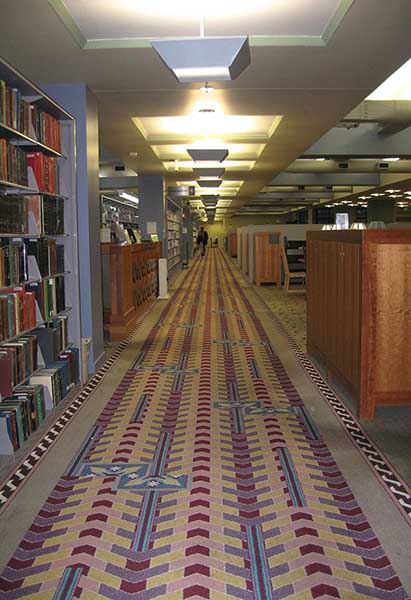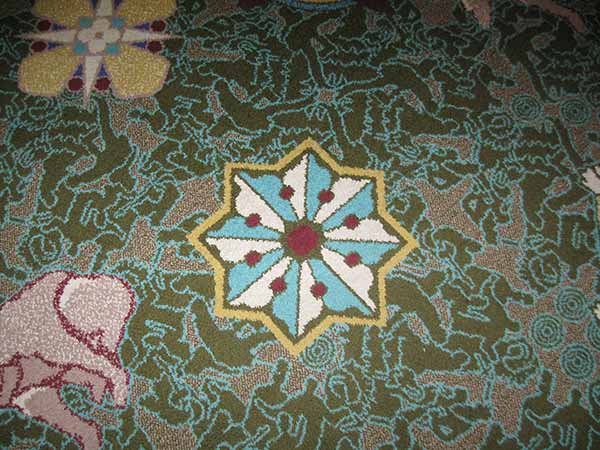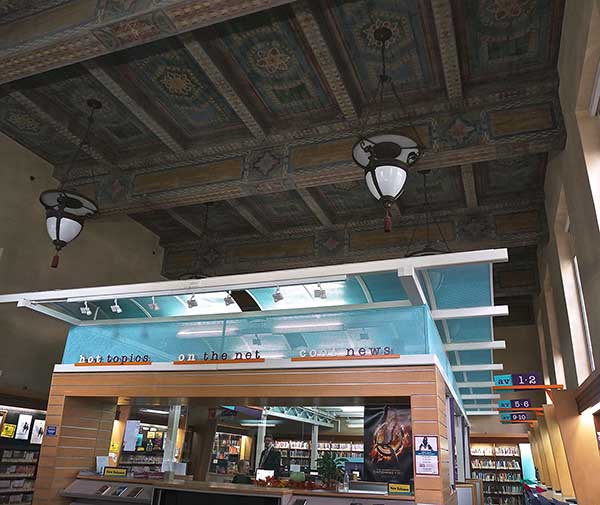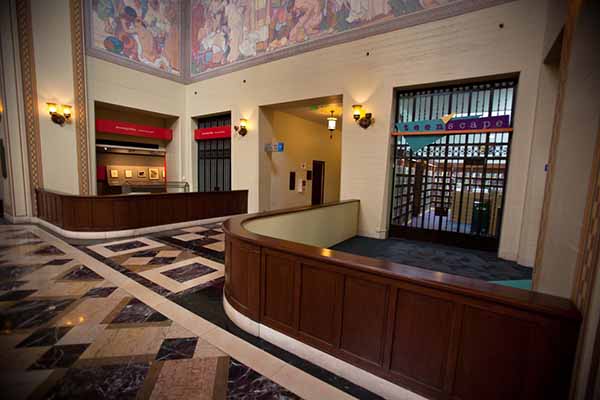Overview | Early History, Design and Construction of the Goodhue Building | Explanation of Themes and Inscriptions | Sculpture for the Goodhue Building | Painted Decoration in the Goodhue Building | Tom Bradley Wing: History and Design | Public Art Projects
By the 1960s, the original Central Library building suffered from serious overcrowding and physical deterioration. Lack of space and air conditioning made for difficult working conditions and lack of safe staff parking produced such discontent that it led to a one-day sickout. The city’s solution—to demolish and pave over what remained of the West Garden—exemplified everyone’s frustration with the worsening situation. Depending on your viewpoint, Goodhue’s Central Library was now a tragic case of neglect or an outmoded embarrassment.
As librarians, the Library Board and members of City Council began looking for solutions to the library’s problems, many contended that a new building was the answer. What followed was a debate lasting more than a decade over how or even whether to save Goodhue’s building.
The American Institute of Architects emerged as the library building’s champion. Its local chapter organized a blue ribbon study team that in 1978 produced a detailed analysis of the library’s present condition and inventory of those aspects of its art and architecture most needful of conservation attention. This effort to save Central Library paralleled similar struggles to preserve landmarks in other cities like Pennsylvania and Grand Central Stations in New York and the Stock Exchange Building in Chicago. Such fights, some won and some lost, foregrounded historic preservation as a national issue and led to the founding of organizations like the Los Angeles Conservancy.
Conflict over the library’s future was finally resolved in 1983 with a plan to preserve the original building and create an addition, the whole to be largely financed by a transfer of air rights to neighboring high-rise development. Hardy Holzman Pfeiffer Associates, already known for their restoration/renovation of the St. Louis Art Museum, was hired to design the new wing and restore the Goodhue Building to its original state. Partner Norman Pfeiffer, who was also designing an addition to the Los Angeles County Museum of Art, relocated to Los Angeles to take charge of the project.
HHPA investigated a variety of different possibilities for the project including a high-rise addition and a retail complex on the site of the West Garden. All parties finally settled on a solution that would locate a partly underground addition on the library’s east side, displacing the East Lawn and the two-story wing that had held the Children's and Art departments. At first, the architects proposed a concept emphasizing contrast between old and new, but pressure from various constituencies forced a reconsideration. From that point on, producing a design that harmonized the new wing with the old building became architect Norman Pfeiffer’s top priority.
Exterior
Attempts to integrate new with old are most evident on the building’s exterior. In view of the new wing’s massive size—330,000 square ft. covering much of the available ground space on the eastern side of the library’s site—particular care was taken not to overwhelm the Goodhue Building and to keep its distinctive pyramid-topped tower as the library’s signature feature in the downtown skyline.
Materials, color and deployment of detail all worked to harmonize the new wing with the original library. Buff stucco-like surfaces alternate with green glazed terra cotta echoing the stuccoed concrete walls of the old building and its green metal window frames and greenish bronze exterior doors.
Hardy Holzman Pfeiffer Associates: Tom Bradley Wing, Richard J. Riordan Central Library, 1933
Detailing of elevations also follows the original’s lead. The new wing’s cornice is lined up with the old library’s main parapet. A four-story window dominating the new east facade is framed with piers in imitation of the west entrance. Shallow u-shaped chamfered detailing reproduces shapes that frame the wall above the 5th Street entrance.
Addition of the huge new Bradley Wing transformed the library from a compact rectangle surrounded by lawns and gardens into a sprawling complex that runs most of the block along 5th Street from Flower to Grand. Part of Pfeiffer’s challenge was to make sure that the original building still took visual precedence and that, in design terms, the library remained a good neighbor in its historic neighborhood.
In addition to limiting the new addition’s height, an early decision was made to confine public entrances to the three extant doorways on the Goodhue Building. Thus the extension would never read as a separate building. To break up the sheer wall along 5th St, two courtyards were inserted next to a windowed north wall allowing for a deep swath of landscaped greenery. And in a nod to the Southern California Edison Building across the street, copper trim featuring a doubled zig zag pattern was added at various points on both the north and east sides. It repeats exactly the bands of trim above windows and doors on that art deco landmark built three years after the original library was completed.
North (5th Street) facade of Tom Bradley Wing. Photograph courtesy of Jeff Tomcho
Interior
The real strength of Pfeiffer’s design reveals itself on the interior with its eight levels of open and closed stacks, workrooms, reading and study areas, and a vast computer lab. It is a solution to what must have felt like an enormous design challenge: packing 330,000 square feet of working space containing most of the library’s collection into a structure to be built half underground. With low ceilings a necessity and virtually no natural light below a certain level, how to create not just book storage but effective and welcoming spaces for a variety of public uses?
The answer was to design the new wing around an atrium and to incorporate as much window space as possible. Pfeiffer made an early decision to organize his ground plan asymmetrically, opening up much of the new wing’s north facade to high windows and a windowed corridor that opens onto landscaping with a view of the street beyond.
Not only is the exterior wall and atrium roof lined with glass, but windows are also set into interior walls so that light reflects throughout the huge space even down to the lowest level four stories below grade. Light splashes in and out, patterned by metal frames that divide the window panes in a manner reminiscent of tall windows in the Goodhue Wings old reading rooms. Riding escalators up and down through the atrium patterned with sunlight can be a breathtaking experience.
Atrium, Tom Bradley Wing
The atrium is spectacular, but its scale and the sheer verticality of its eight-level inner wall can feel overwhelming. Architect Pfeiffer recognized this difficulty and sought to mitigate it in two ways. Huge, terracotta-faced columns march down the windowed north side of the atrium. They serve a support function, but their bulk also helps balance the expansive surface of the interior atrium wall. Breaking up and articulating the space itself are banks of escalators that connect the library’s ground floor with four lower levels. Offset from right to left they provide visual variety by bisecting adjacent terraces at different points. When viewed from below, the escalators resemble a cascade of waterfalls tumbling down a steep cliff. (Also mitigating the vertigo-inducing plunge of space are Therman Statom’s huge chandeliers which are discussed in the section on public art.)
Atrium, Tom Bradley Wing
History and Genealogy Department, Tom Bradley Wing
Most of the Tom Bradley Wing’s working space is devoted to the eight subject-based departments that contain a majority of the library’s collection. (The Children's Department and Teen’scape are located in the Goodhue Building.) Large open rooms are laid out according to modern library design standards integrating long tables, rows of individual carrels and easy chairs with high metal bookcases. These new departments necessarily feel quite different from the old library’s spacious reading rooms. Squeezing eight levels of usable space into the Bradley Wing dictated low ceilings with visible ventilation systems.
Norman Pfeiffer: carpet for Tom Bradley Wing
Pfeiffer softened the utilitarian effect with an emphasis on custom furniture and carpets whose color and whimsy divert attention from air ducts, grey metal bookcases, etc. Motifs and patterns drawn from decorative elements in the old library serve to link new with old. Wooden chairs are direct copies of chairs created for the original library but now stained in various colors. Twisted metal table legs are repetitions of spindles used in original staircase balustrades. Zig-zag motifs, which are found throughout the original library appear in a variety of guises: information desk fronts, bases of the atrium columns and carpeting.
Most distinctive are Pfeiffer’s custom carpet and textile designs which are used throughout the new wing as well as in portions of the Goodhue Wing. To steer patrons around the Bradley Wing’s expansive and somewhat confusing spaces, the architect created carpet “paths” that lead from elevators past information desks to the exit.
Norman Pfeiffer: carpet for Children’s Department, Goodhue Building
Their pattern of brightly colored, interlocked zig zags which is drawn from Julian Garnsey’s ceiling painting on the Rotunda dome add a fanciful note to the otherwise business-like environment.
For the Children’s Department in the old wing, Pfeiffer devised a design based on outlines of figure groups from the Dean Cornwell murals interspersed with motifs drawn from the painted ceiling directly above. There is a dose of whimsy in the fact that a motif in the carpet may lie directly beneath its source in the ceiling, and the blue outlined figure groups present themselves as a visual puzzle—can you identify the original figures from the mural? Children have an easier time than adults.
Renovated Spaces
With a modern wing being planned to accommodate most of the library collection, the original library’s book storage space and reading rooms could now be adapted for different purposes. But complicating the potential for new uses of old space was the particular problem of carrying out renovations to a landmark building. Preserving historically important aspects of the original library, particularly the Rotunda and main reading rooms, had become a very high priority.
The original set of renovations were undertaken by architect Brenda Levin. A specialist in historic restoration work, Levin collaborated with HHPA in planning and carrying out the restoration of the Goodhue Building. She was responsible for the first phase of renovation on the Rotunda level that included adapting two of the original reading rooms for new use as the Children’s Department. Minimally invasive changes like new bookcases and a freestanding puppet theater were added to the two historic spaces. In smaller adjacent rooms more leeway for change produced a children’s computer center and an inventively designed Storybook Corner where carpet covered levels of seating allow parents and librarians to read to any size group of children. On the northwest side of the Rotunda, Levin transformed what had been part of the circulation department and stacks into the Annenberg Gallery which exhibits rare books, prints and posters from the Los Angeles Public Library collection.
Robert Coffee: Teen’scape, Goodhue Building, 2001. Photograph courtesy of Mary Valentine
The most ambitious renovation took place across from the Annenberg Gallery where more former circulation and stack areas were combined with the old Fiction Reading Room to form Teen’scape, an innovative space designed specifically for use by teens. Teen’scape perfectly demonstrates how, with an imaginative design, a fully functional new working space can be housed inside a landmark building. The operative word is “inside”. Preservation guidelines mandated that all original surfaces—walls, ceilings, floors, attached bookcases, etc.—remain intact. Since new lighting could not be hung from the Garnsey ceilings, anything new attached to the walls needed ultimately to be removable and so on.
Architect Robert Coffee addressed the issue by creating a “room within a room”. An inventive system of dropped ceilings made from metal mesh and canvas enabled a new lighting system to be installed. The space itself is divided into components encouraging different types of study and interaction. Pods that resemble soda shop booths allow friends to work together around a monitor and beanbag chairs are scattered in front of a large video screen. To maintain an air of informality, Coffee chose light wood and bright colors and since a reading area is located within the Rotunda, purple and turquoise are used to harmonize with the Cornwell murals. (Coffee also designed the Literacy Center and Popular Library on the ground floor.)
Rotunda, Goodhue Building. Photograph courtesy of Jeff Tomcho
There is a marvelous time capsule effect to be experienced in Levin and Coffee’s renovated spaces. Teen’scape at first appears to be a postmodern cyber cafe until one peers around Coffee’s additions to see the original painted ceiling and Lawrie-designed bronze light fixtures some twenty feet above. Both the Annenberg Gallery and Teen’scape flow elegantly into the Rotunda where original decorative metal gates and circulation desks have been preserved to allow new and old to seamlessly blend.
*********************
In October of 1993 the Central Library reopened with the Goodhue Building restored and the new Tom Bradley Wing in place. Thousands turned out to celebrate the return of a beloved landmark that had been closed to the public since the disastrous arson fires in 1986. While the Goodhue Building’s restoration was judged an unqualified success, local art and architecture critics reacted somewhat negatively to the Tom Bradley Wing’s design. It was felt that the new wing’s exterior did not live up to Goodhue’s impressive original library building and that the interior atrium was somewhat generic, resembling an enclosed shopping mall.
Much of the negativity may have stemmed from the bruising preservation fight and the loss of the East Wing with its park-like lawn, not to mention the skyscraper development that now surrounded and some felt engulfed the library. Transfer of development rights funded much of the library’s expansion and restoration, but it produced two towering office buildings, the Gas Company building and the US Bank Tower, in the immediate vicinity. Added to other new buildings on and around Bunker Hill, a thicket of high-rises dominated the neighborhood and many felt overwhelmed by the library.
More than two decades have passed since the library’s reopening and attitudes have softened. There is now recognition that the library is both superbly functional and impressively beautiful. It is nationally recognized as one of the most successful restoration/renovation projects of a major landmark undertaken in the United States. Framed by Lawrence Halprin’s Bunker Hill Steps and visible from a number of nearby locations, the library holds its own within a neigborhood of forty to seventy story buildings.
