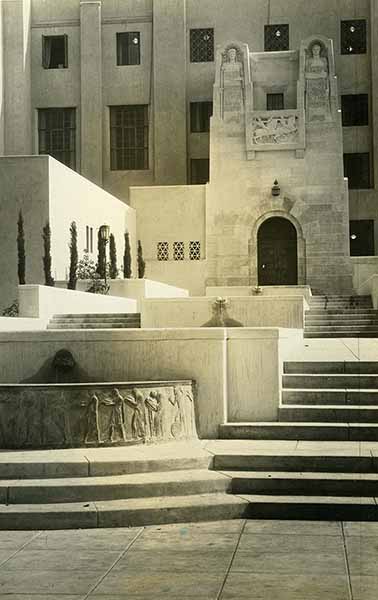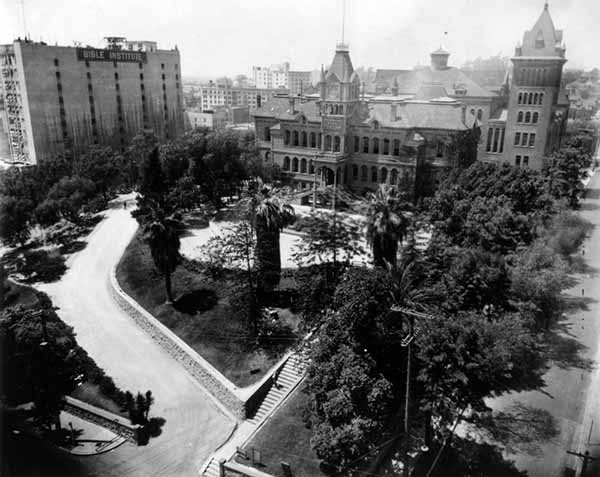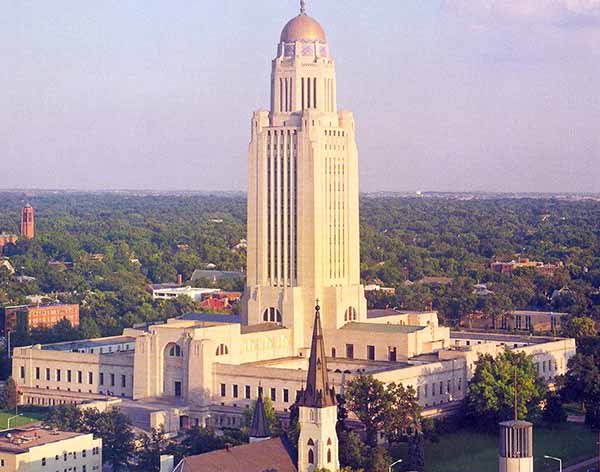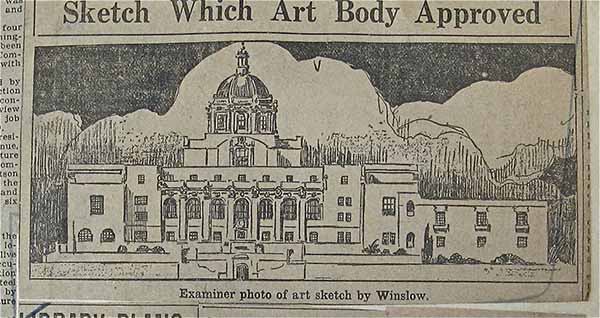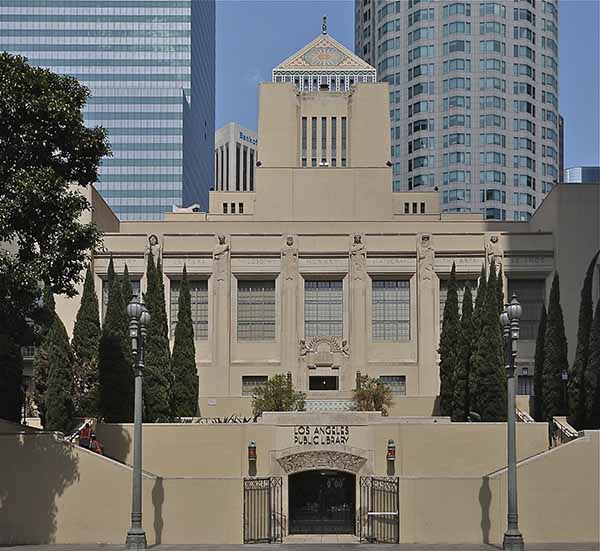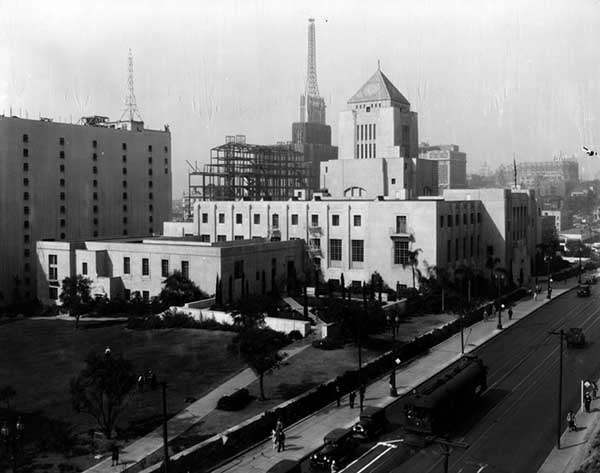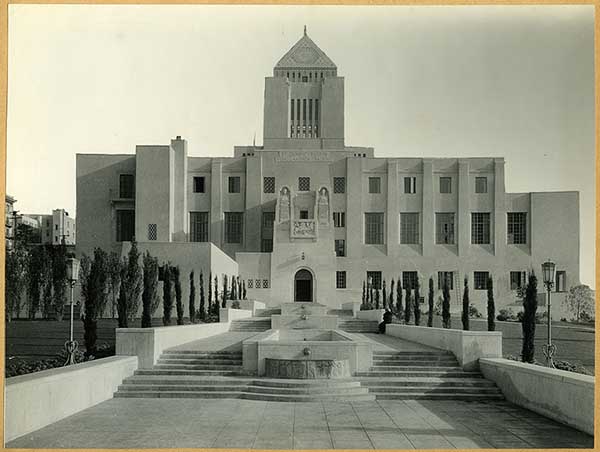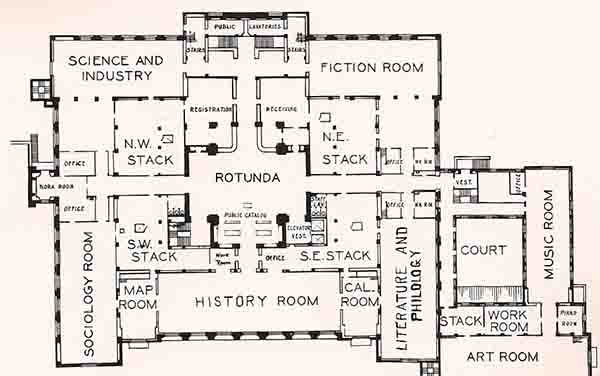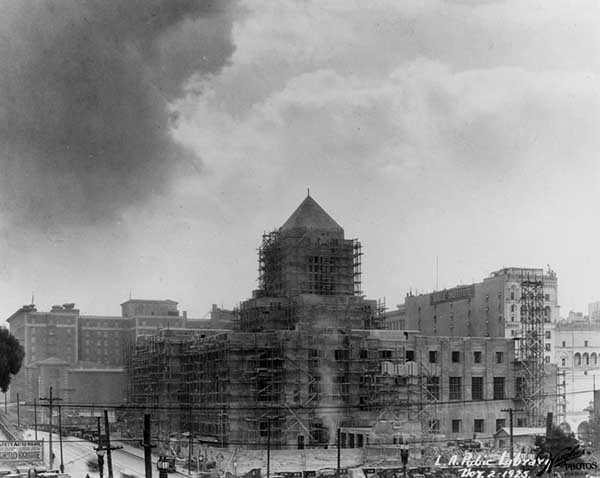Overview | Early History, Design and Construction of the Goodhue Building | Explanation of Themes and Inscriptions | Sculpture for the Goodhue Building | Painted Decoration in the Goodhue Building | Tom Bradley Wing: History and Design | Public Art Projects
Los Angeles has possessed a public library system since 1872, but for the first half-century of the system’s existence, its central library was housed in rented space in various downtown buildings, (including Hamburger’s, the city’s first department store.)
Disagreement over location for a new main library building was the major cause of such a long delay. Inspired by the tenets of the City Beautiful movement, library backers hoped to create not only a much-needed central library facility for a rapidly growing city, but an impressively sited, monumental building that would signal Los Angeles coming of age as a great metropolis. Many felt that downtown Los Angeles’ historic park, Pershing Square, could provide a perfect location. However, area residents strenuously objected, unwilling to lose what little open space existed in downtown’s crowded neighborhoods. The argument over choice of site went on for years, preventing creation of the consensus needed to move forward.
A compromise finally seemed possible when the old State Normal School campus on the western edge of downtown became available. The school (UCLA’s predecessor) had been moved in 1914 and a group of local businessmen purchased the site and transferred ownership to the city via a multi-year, option-to-buy deal.
State Normal School campus seen from Grand and 5th Street
That site seemed an ideal solution, but influential citizens including Orra Monnette, the powerful library board president, did not feel the constricted plot of land was worthy. Occupying a half-block at the end of a cul-de-sac, the site was hemmed in by a sheer brick side wall of the thirteen-story Bible Institute standing directly to the south. To the north rose the imposing height of Bunker Hill and houses and apartments lined the west frontage on Flower Street. Yet ultimately the prospect of what amounted to free land couldn’t be ignored. (Eventually the City Council did charge the Library Board $100,000 for the property.) Ironically the perceived drawbacks of the site eventually led to a unique architectural design.
With an agreement on location finally possible, a $2.5 million bond measure passed in 1921 with $1.5 million designated for the central library. Considering that Los Angeles taxpayers were to vote some $6 million in 1923 for a new city hall, this was a slim sum indeed But the city had the luck to hire in Bertram Goodhue an architect who with limited resources produced a remarkable building.
Bertram Goodhue
Cram, Goodhue & Ferguson: Panama California Exposition site, Balboa Park, San Diego, CA, 1915
Bertram Goodhue is today recognized as an important transitional figure in the history of early 20th century American architecture.
A native of New England, Goodhue began his career working in partnership (1891-1914) with Ralph Adams Cram who was a specialist in Gothic-style church design. Together the partners created a number of notable churches including the Cadet Chapel at West Point and St Thomas Episcopal Church on 5th Avenue in New York.
Branching out on his own at around age 40, Goodhue pursued commissions in the West and became widely known in California for his influential masterplan and building designs for the Panama-California Exposition held in San Diego’s Balboa Park in 1915. For the Exposition Goodhue developed an ornate version of the Spanish Colonial Revival style, and the Library Board hired him in the hope he would produce something in that idiom. But by the early 1920s Goodhue was creating simpler, more modern designs.
Bertram Goodhue: Nebraska State Capitol, Lincoln, Nebraska, 1922-1932
Goodhue’s two final projects, the Nebraska State Capitol and our Los Angeles Central Library are regarded as the most innovative work of his career. With these two designs Goodhue moved beyond interpretations of traditional styles and began to work with clean, monumental forms that may echo various sources of inspiration, but no longer directly imitate the past. Sadly Goodhue’s early death in 1924 at age fifty-four cut short this crowning phase of his career. Had he lived longer, he no doubt would have produced further innovative designs and earned a more prominent place in the history of American modernism.
Design Process 1922-1924
Despite widespread popular support for a new library, conflict and delay plagued the project from the start. Mayor John Cryer and members of City Council felt a local architect should be hired and argument over the choice of Goodhue continued for months. Then with a contract finally signed and his initial design approved by the Library Board, Goodhue ran into trouble with the Municipal Art Commission whose head John Mitchell was still fuming over both the site choice and the budget limit of $1.5 million. The Commission rejected Goodhue’s design outright, complaining that it did not “...disclose any fixed style or order of architecture.” One commission member commented that the design “looks like a bungalow court.” As Goodhue grappled with such criticism, another variable appeared that would dramatically affect his building’s final exterior.
Sketch of revised design published in the Herald Examiner, July, 1923
Library Board president Orra Monnette had never reconciled himself to the tight Normal Hill site, and the Board lobbied hard to open its west vista by obtaining the frontage properties blocking access to Flower Street. In June of 1923, the city managed to pass another bond issue to purchase properties along that stretch of Flower, and Goodhue was sent an urgent telegram directing him to develop new plans that would feature the west front. So as he worked to appease the Municipal Art Commission, the architect was asked to reconceive his design, shifting the planned main entrance from the south (Hope Street ) to the west (Flower Street) facade.
Goodhue’s first design was composed of simple, block-like masses with a low tiled dome and main facade of high arched windows framed by columns. In July of 1923, Goodhue produced a second design in response to the Municipal Art Commission’s criticism. That version appears blandly traditional with the dome now set on a high drum and the facade punctuated by churrigueresque decorative detail. Had this scheme been built, it is hard to imagine a landmark building being the result.
At some point during the second half of 1923 Goodhue regained control of the project. Disagreeing with the Board, he resisted their prodding to switch emphasis from the south to the new west facade. Instead, in a daring violation of design precepts, he simply created a second main entrance. By October the architect had also revised his overall treatment of architectural detail, rendering it sleeker and more modern. In December he made a final change. Possibly in response to complaints that views of the library would eventually be blocked by tall buildings, he exchanged the dome for a short tower topped by a pyramidion. This addition of unoccupied space allowed Goodhue to take advantage of a loophole in the 150 ft. city building height limit, pushing the library’s top to 188 ft.
The Completed Design
South (Hope Street) facade of library
On March 5 of 1924 the Municipal Art Commission finally approved Goodhue’s amended design. Soon after the architect traveled again to Los Angeles to present a proposal for themes for sculpture and inscriptions to the Library Board and Art Commission.
But what should have been an exciting next phase of creative design work was tragically cut short when Bertram Goodhue died of a heart attack on April 24. It was left to his longtime associate Carleton Winslow to bring the project to completion some two years later in June of 1926.
Goodhue’s final Central Library design is a version of his brilliant earlier design for the Nebraska Capitol--blunt, rectangular forms layered against a central tower--made new by being adapted to a completely different setting. Unlike the capitol building’s location in the flat open prairie, the library was set in a crowded cityscape hemmed in by Bunker Hill to the north and large buildings to the south. Then, as now, the building could only be experienced one facade at a time, a fact Goodhue used to striking effect in his final design.
East facade of the library photographed in 1929. The east wing was demolished in the late 1980s to make way for the Tom Bradley Wing
Unlike Monnette and others, Goodhue had from the beginning liked the challenge posed by the Normal Hill site. Even while waiting to learn whether the Flower Street site extension would happen, the architect had determined that the three other facades would each be different: Hope Street a temple-like portico rising from ascending terraces and tightly framed by adjacent buildings on its cul-de-sac; the east facade a two-story wing built around a courtyard, and the north a pedestrian bridge over 5th Street springing from the building’s rotunda level. (The bridge was later eliminated due to cost.)
West (Flower Street) facade of library in 1926. Photograph courtesy of the Ella Strong Dennison Library, Scripps College
With no expectation of repetition or symmetry in place, Goodhue was free to create a fourth facade for the West entrance independent of the other three. He conceived a severe wall treatment elaborated only by concrete piers terminating in delicate scroll shapes at the roofline. All of the sculpture is concentrated on the upper surface of a pylon-like limestone portal projecting from the middle of the facade. That portal functioned as the endpoint of an equally clean, monumental hardscape design also by Goodhue. Bordered by wide shallow steps and framed by cypress trees, a procession of three reflecting pools created a route up from Flower Street imbued with a sense of ceremonial dignity.
The new west facade presented a calculated contrast to the imposing high terraces and expansive colonnade of the architect’s original main entrance design for Hope Street. Dynamic tension between two monumental entrances on adjoining facades is the single most distinctive element of the original building’s exterior design.
Plan of the original library, Rotunda level
Plans for the library interior remained constant throughout the design process. Since his 1911 arrival in Los Angeles, City Librarian Everett Perry had campaigned for the construction of a new library building. Part of Perry’s goal was to transform the way space was laid out in a large public library. Older libraries located reading rooms and book stacks at some distance from one another. Instead, Perry proposed a floor plan that would feature a grand central space containing circulation desks and card catalogues surrounded by stacks which in turn would give onto reading rooms that housed specialized departments. Such a plan allowed for an intuitive flow from central information point to subject specific stacks to reading rooms full of natural light. The eventual library’s main floor was organized precisely according to Perry’s original idea
Rotunda of the original library in 1933
Working with Perry’s predetermined layout, Goodhue created an interior that centered on a great domed rotunda surrounded by stacks and reading rooms. In a general sense, the library’s ground plan resembles the centralized symmetry of Goodhue’s Nebraska capitol. But instead of that building’s richly embellished interior, a very low budget forced Goodhue to turn necessity into virtue by exploiting the aesthetic qualities of his industrial building material.
Concrete wall and ceiling surfaces have limited architectural detail and are largely bare of decoration. Other than three sculptures and metalwork by Lee Lawrie, the planned decoration consisted of mural projects and patterning stenciled directly on the main ceilings. What resulted is a dramatically austere building interior that highlights the architect’s superbly articulated spaces and sense of proportion and scale.
Reference Room of the original library in 1926
Goodhue’s final design is not easy to categorize. The domed interior with its cross-axial corridors feels neo-classical, but the massing of exterior shapes reflects the interior arrangement of space in a manner that is fundamentally modern. Initial ideas for the library exterior reflected a Beaux-Arts influence and the Hope Street facade bears traces of that style with its pronounced entablature and sculpture-topped pilasters punctuating the high windowed wall.
The other two (surviving) entrances have sculpture concentrated on portals whose sheer surfaces and pylon-like shapes resemble ancient Egyptian mortuary temples. Taken together with the pyramid that crowns the tower, one could say this makes the library an early example of the Egyptian flavored version of Art Deco that achieved great popularity in Los Angeles during the late 1920s. But like the Nebraska State Capitol, the Central Library was aesthetically successful because it hovers between and reconciles two very different style languages. Its functional forms executed in honestly expressed concrete have a fresh modern feel. Yet at the same time, those forms resonate with echoes of sources of inspiration that range from the Ancient Near East to the Mediterranean to the Native American Southwest.
5th Street entrance of the original library
This 1925 photograph taken in the midst of construction catches those dual aspects. The raw concrete surfaces could not be more brutally new, yet the whole sits in 1920‘s downtown like a time traveler from a far more ancient time and place.
Original library under construction in 1925
